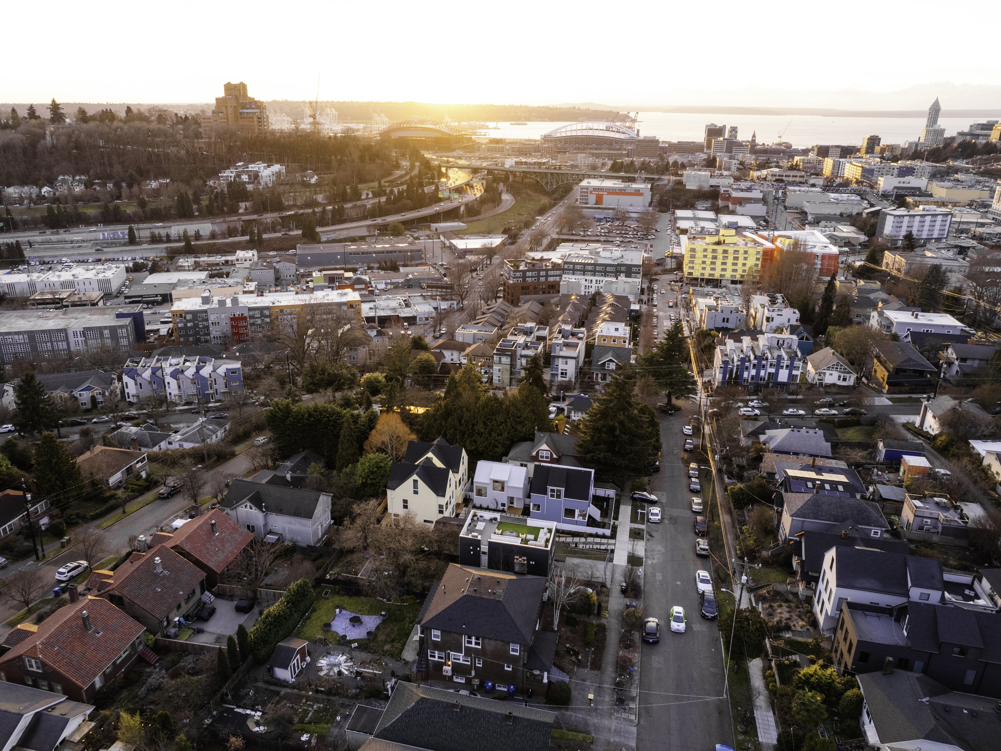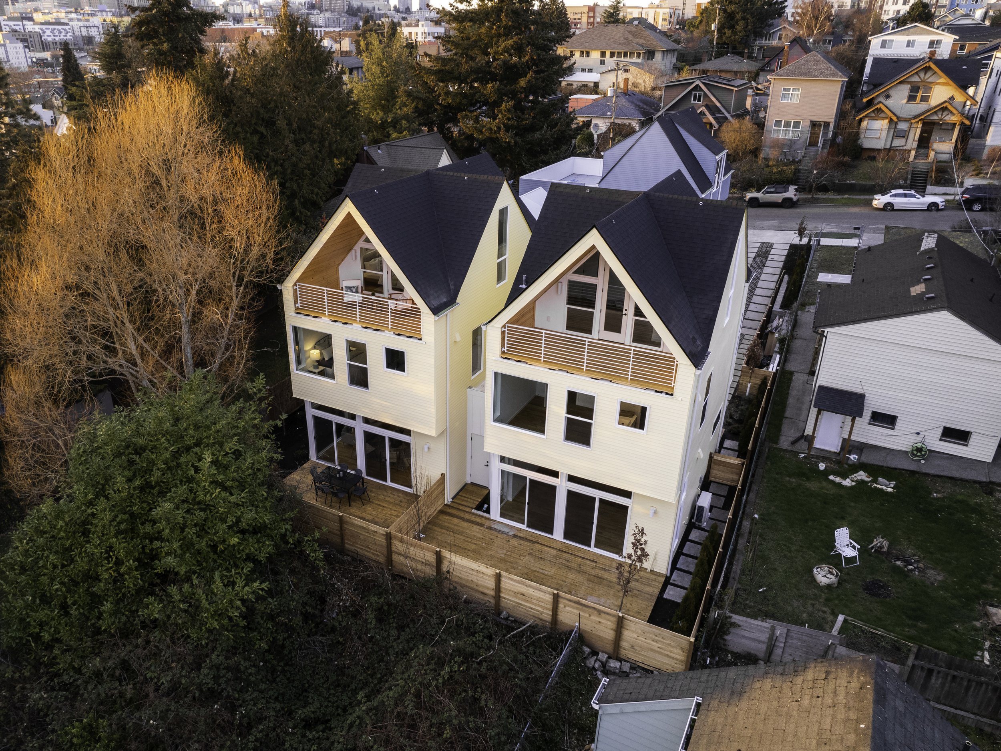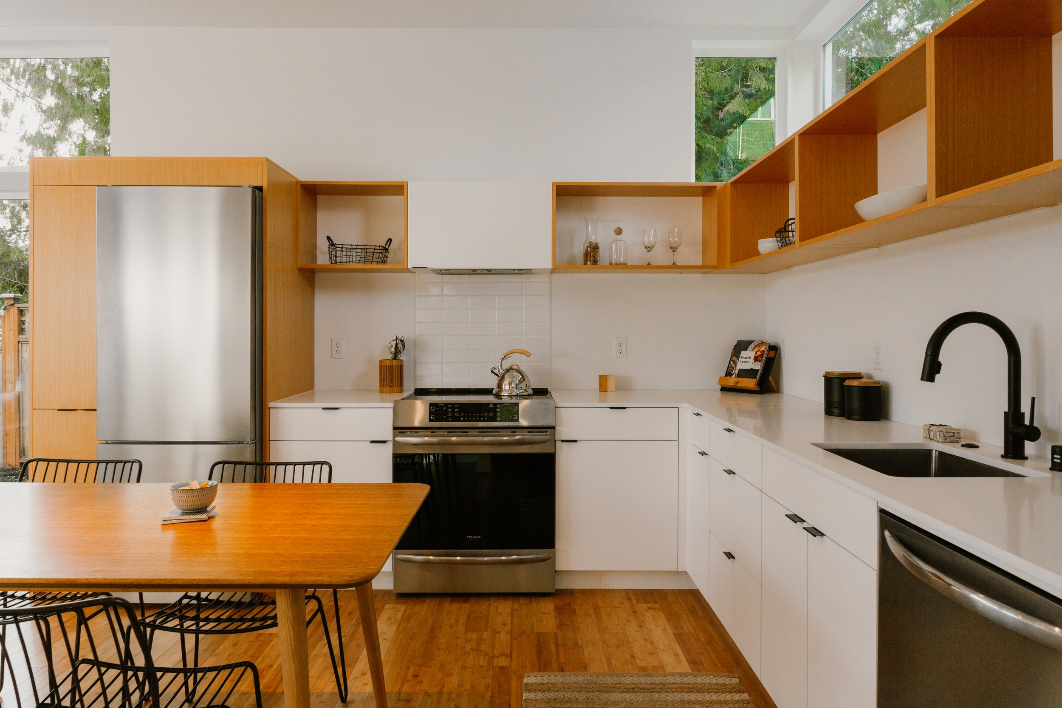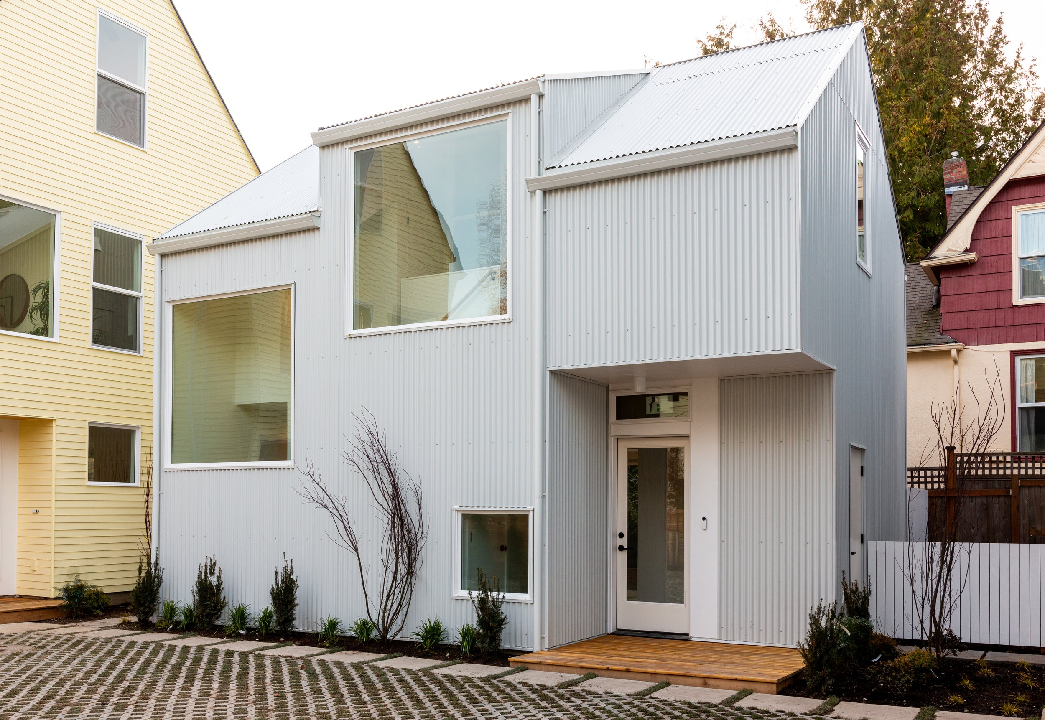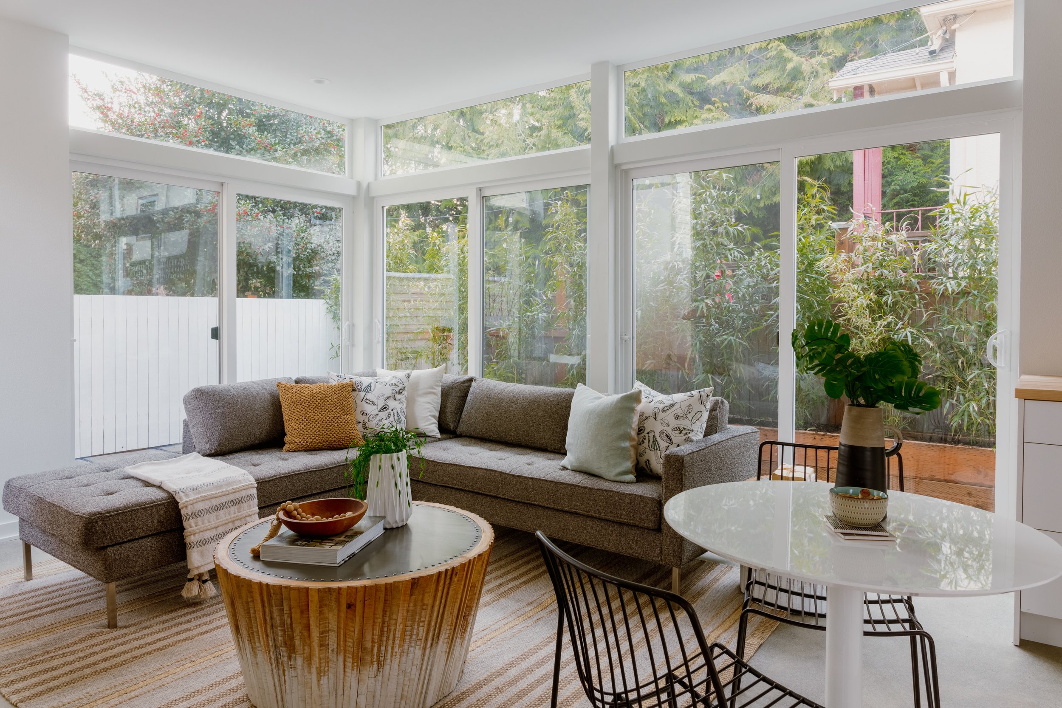vidoe courtesy of - Studio 5k
Lane Street Commons
Architect - Hybrid Architecture
General Contractor - Hybrid Assembly
Developer - Hybrid Development
Location - Central District, Seattle WA
Lane Street Commons inhabits a new zoning type in Seattle - Residential Small Lot (RSL). This new zoning is meant to be a bridge between Seattle’s single-family zones and Low Rise zones, allowing for Single Family Homes, Townhomes, Cottage Housing, and DADUs. Hybrid takes advantage of these various housing typologies while allowing ample access to yards and views. The project consists of a total of 4 units, one single-family home on the street along with a DADU and two townhouse units at the rear of the project. Parking is provided for 4 vehicles in a central green parking court at the center.
Lane Street Commons is a co-development project with the existing property owner. The owner has lived in the neighborhood for decades and will return back once the project is complete and occupy the Single Family home. The DADU and two townhomes will be sold upon completion of construction.
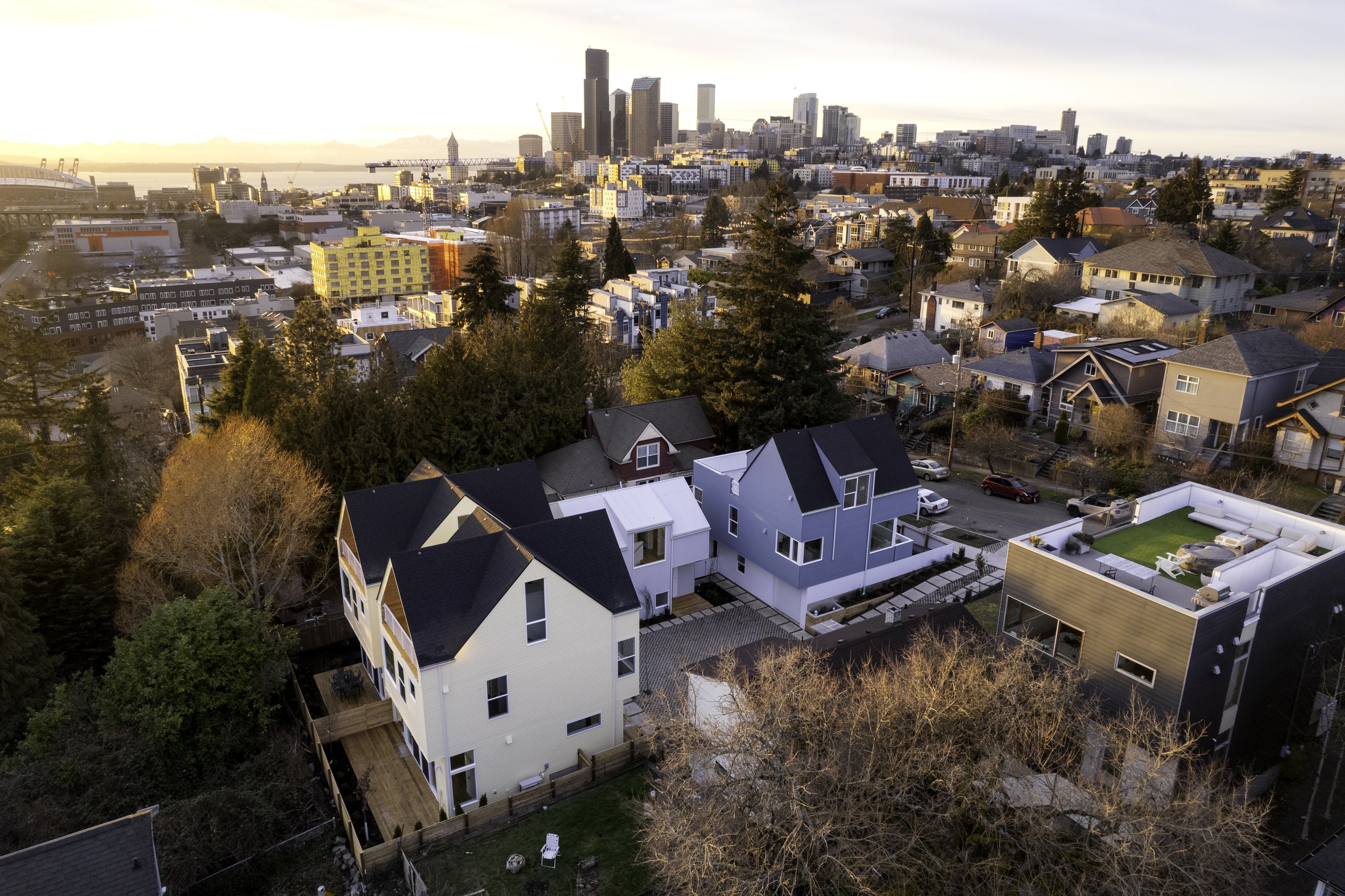
Details
Size
Townhomes:
3 Bedroom + 2.5 Bath
1,700 sqft
DADU:
2 Bedroom + 1.5 Bath
900 sqft
Unit Feature:
Direct Access to Yard
Views & Roof Decks
1 Parking Spot per Unit
Pricing
Townhomes: LINK TO LISTING
DADU: LINK TO LISTING
Site
1817 S Lane St, Seattle WA 98144
Easy access to:
Lightrail / Downtown / I-90 Commute
Coffee Shops & Grocery

