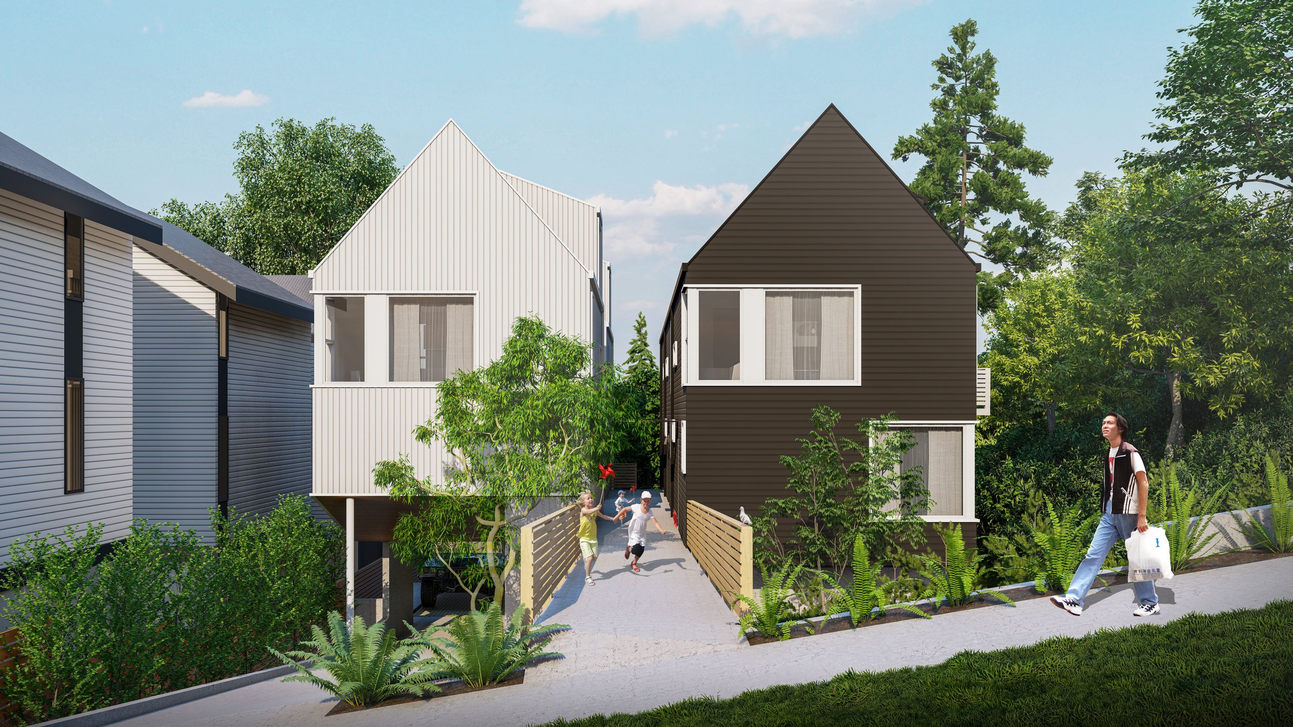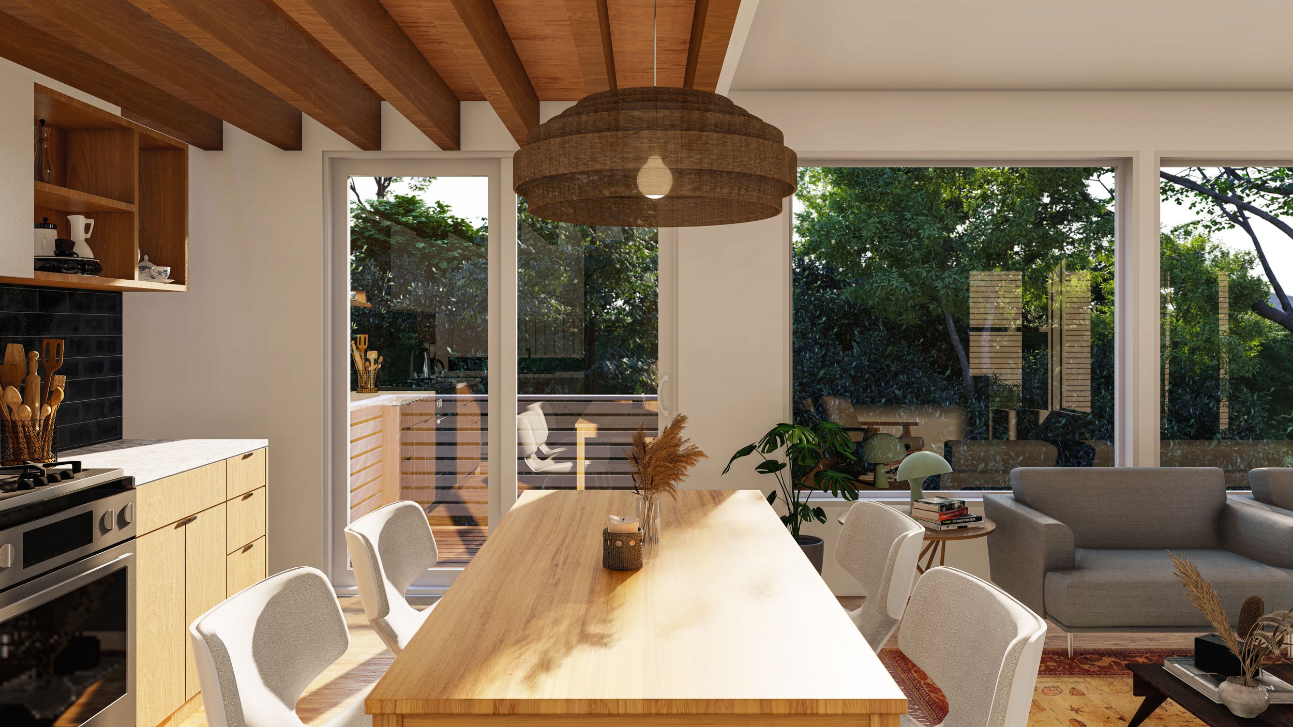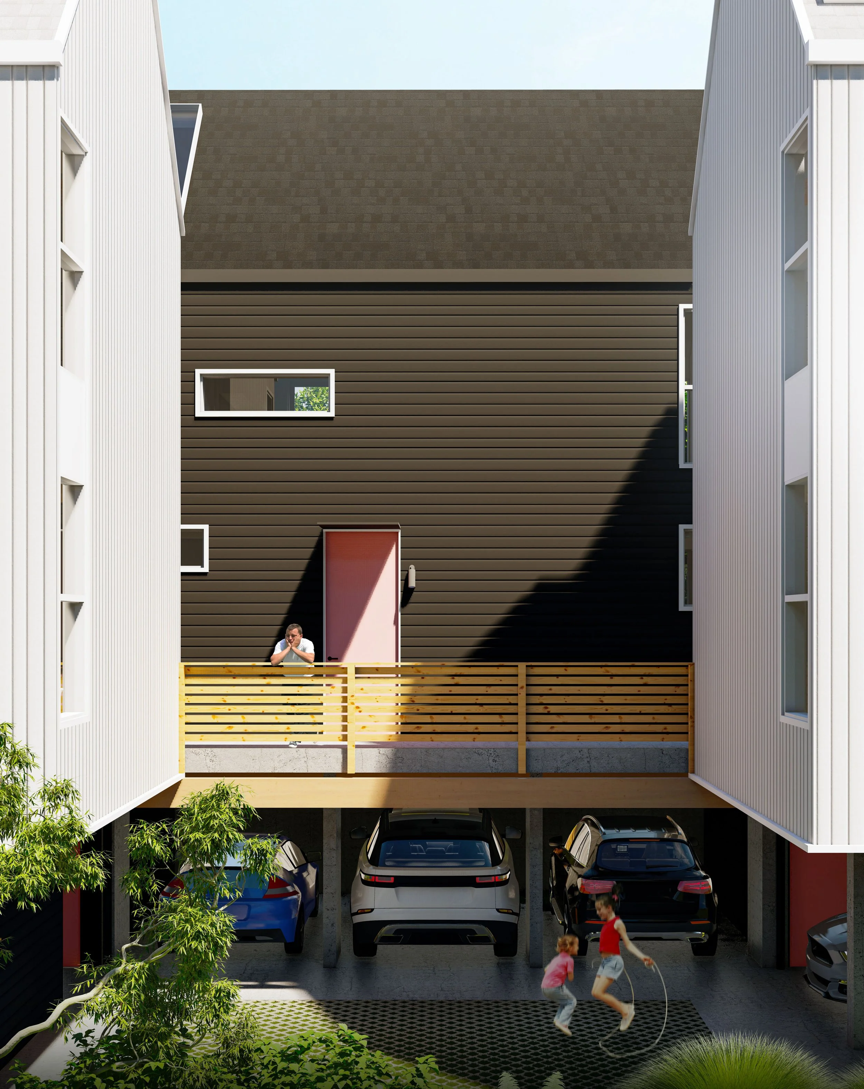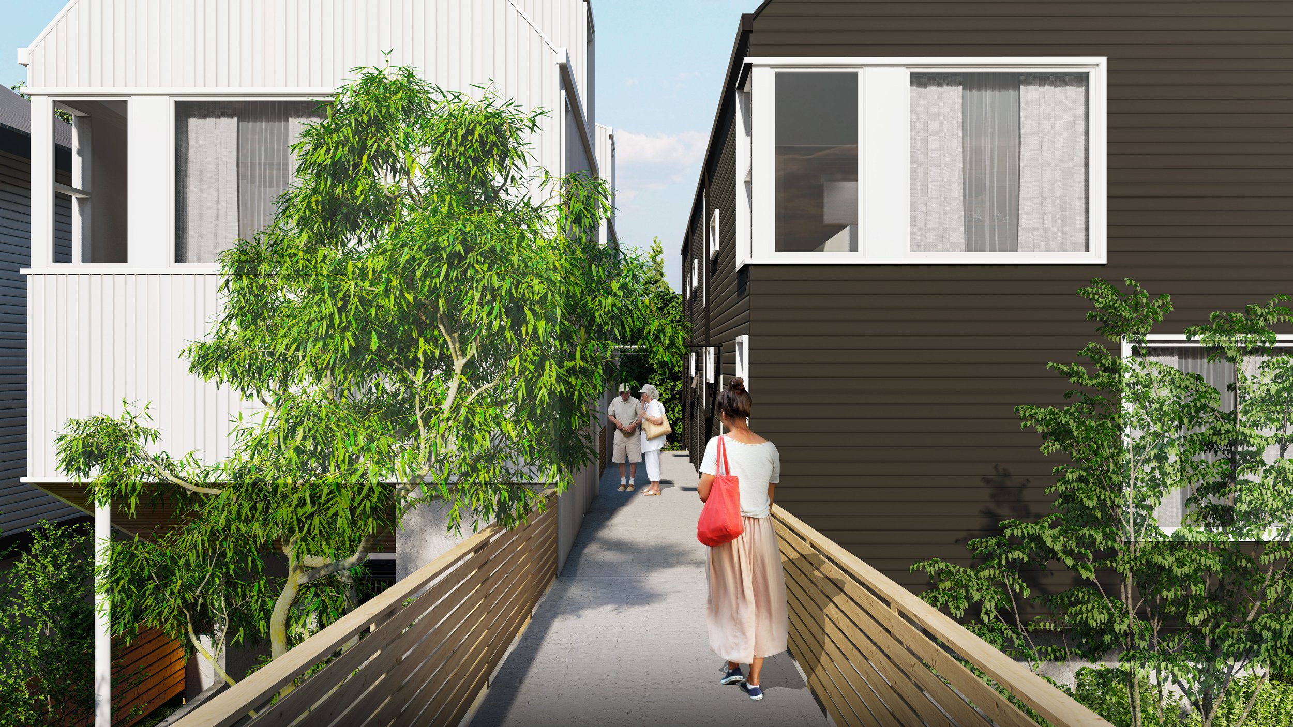Concord
Architect - Hybrid Architecture
General Contractor - Hybrid Assembly
Developer - Hybrid Development
Location - South Park, Seattle WA
The Concord community is a five-unit housing project in Seattle’s South Park Neighborhood.
The project is nestled against an abutting steep slope and allows for both privacy and views into the greenbelt. Additionally, the project features a bridge for elevated access to all units from South Concord Street and a collective balcony that overlooks the interior courtyard.
Within the community, there are three three-story lofts, each with three bedroom. At the lowest level of these units, there is the Hybrid Flex Space that can function as a separate area from the rest of the home, or alternatively, as another bedroom, home office, workout area, movie room, and so on. The street level plan includes a movable wall between the bedrooms, providing buyers with the ability to configure the space to their liking. The movable wall can create two equally-sized rooms or a small office with a large primary suite.
Also included in the community is a one-bedroom unit and two-bedroom adu that have all the necessities for enriched living.
Each home has a mezzanine above the living kitchen dining area that serves as a multi purpose space. It can be used as a music studio, children’s playroom, art space, guest bedroom and more. All townhomes come with private balconies and an ample amount of daylight creating the Concord community.
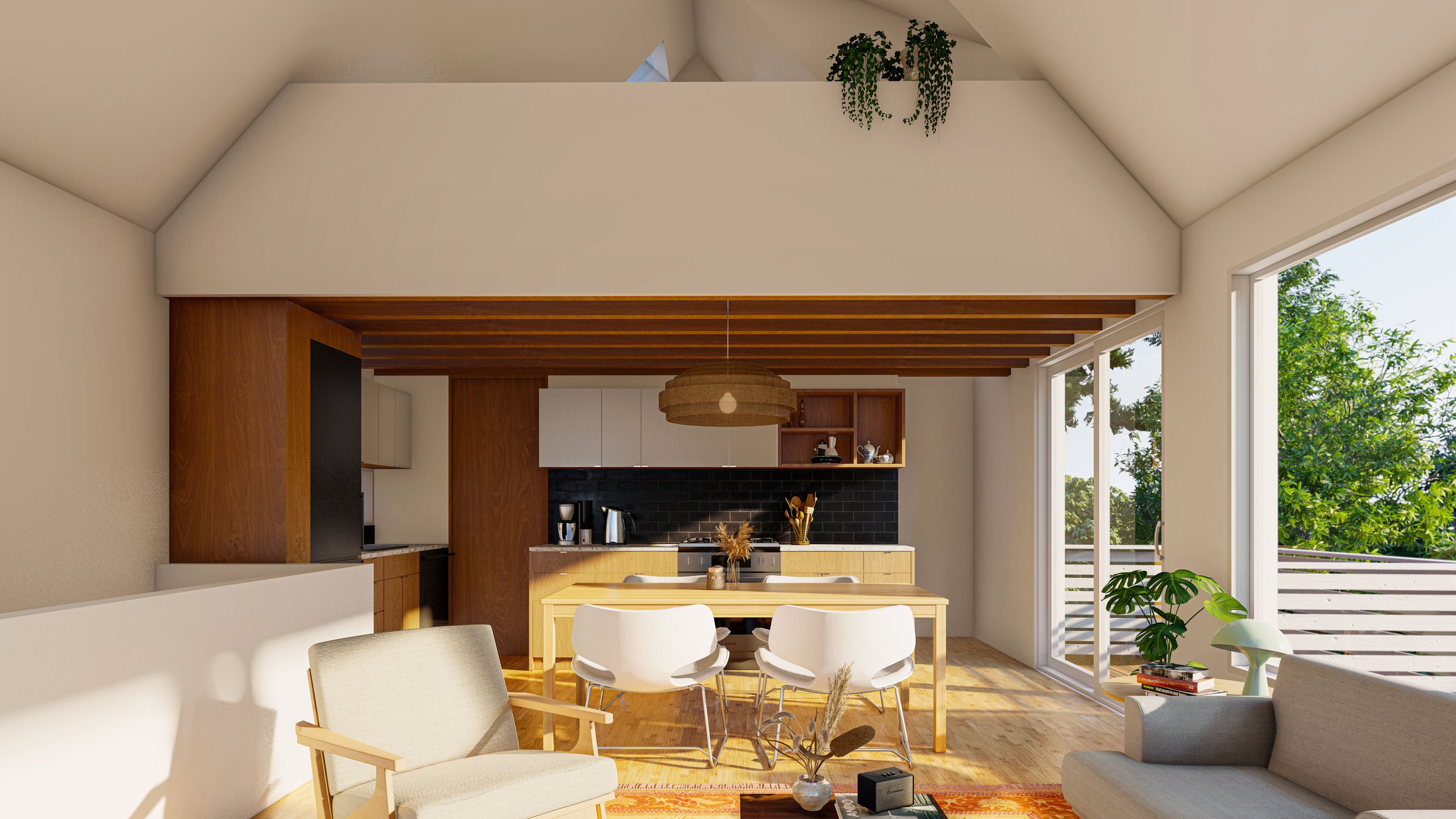
Details
Size
Townhomes:
3 Beds + 2 Bath + Lofts
1,300 sf
Ground floor flex space with separate entrance
ADUS:
1 Bed + 1.5 Baths + Loft
825 sf
2 Bed +2 Bath + Loft
970 sf
Site
536 S Concord St Seattle, WA 98108
Easy access to:
Downtown / 99 & 509 Commute
Coffee Shops & Grocery

