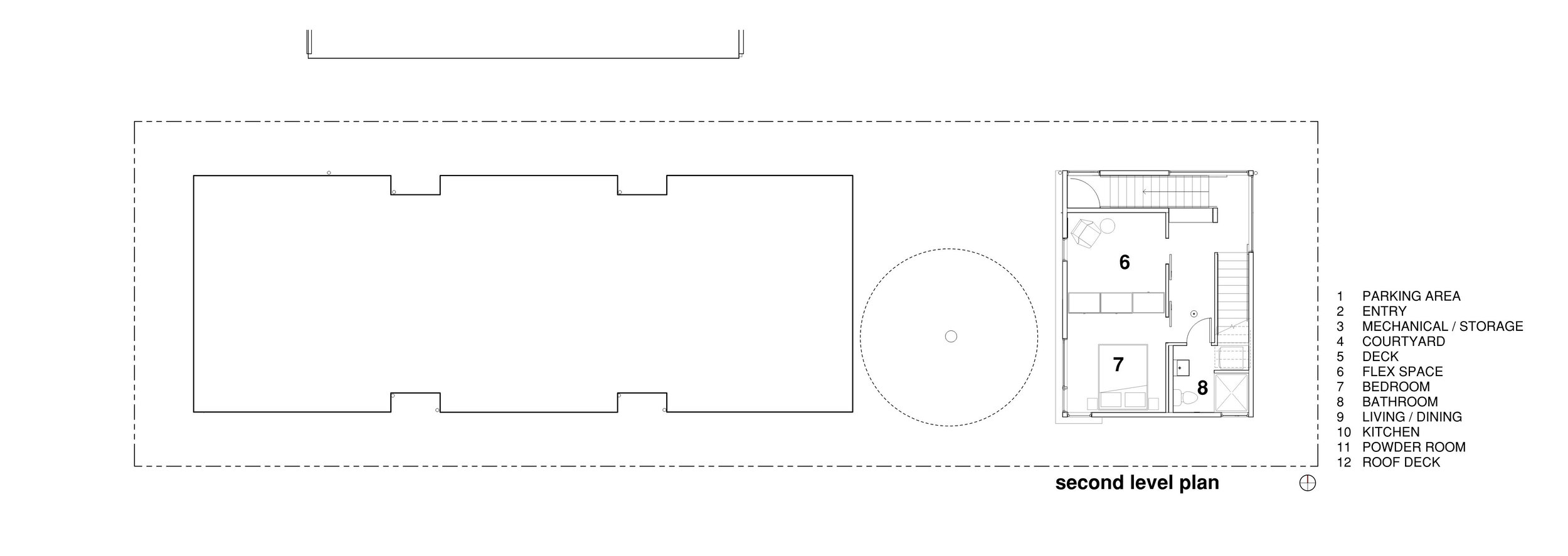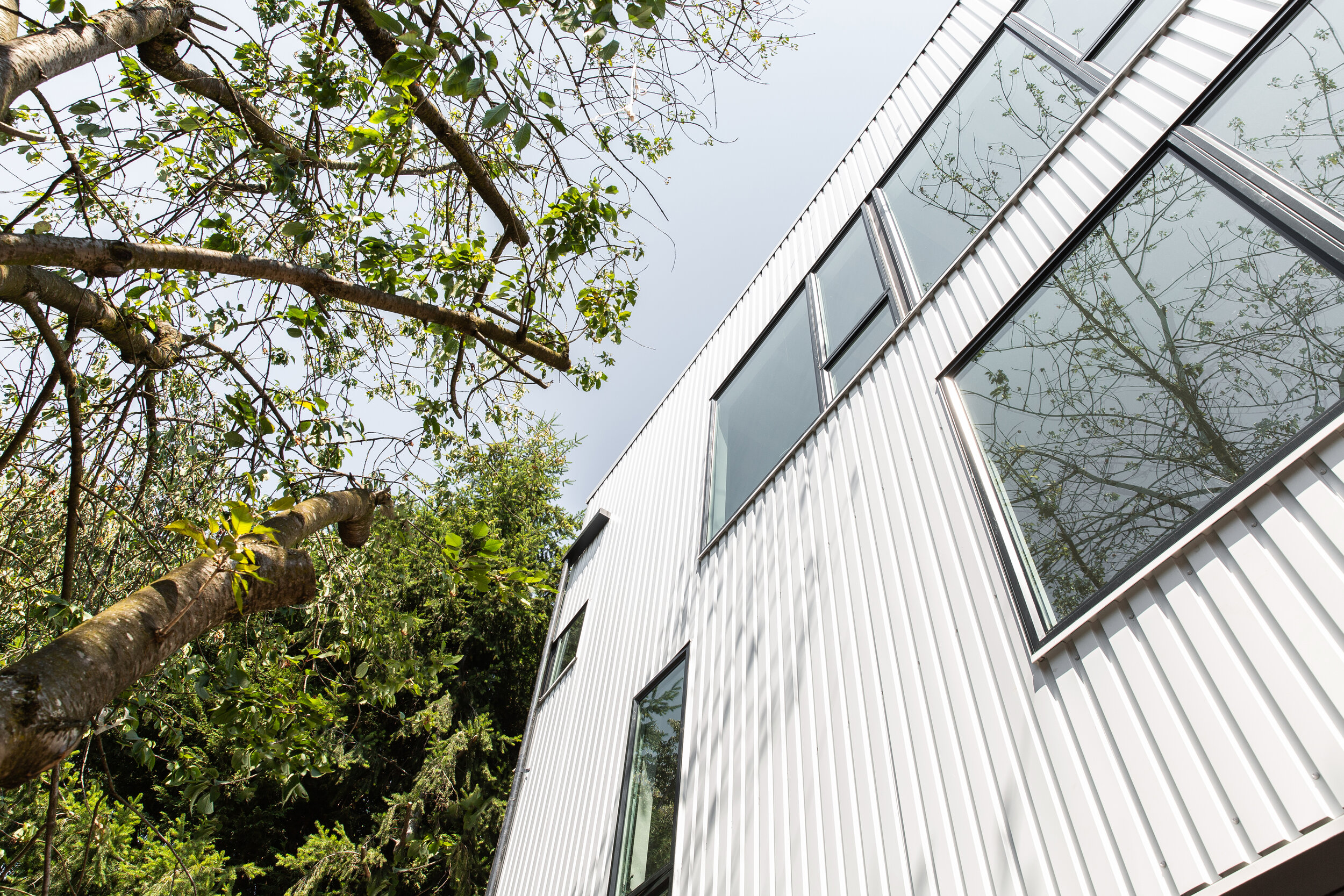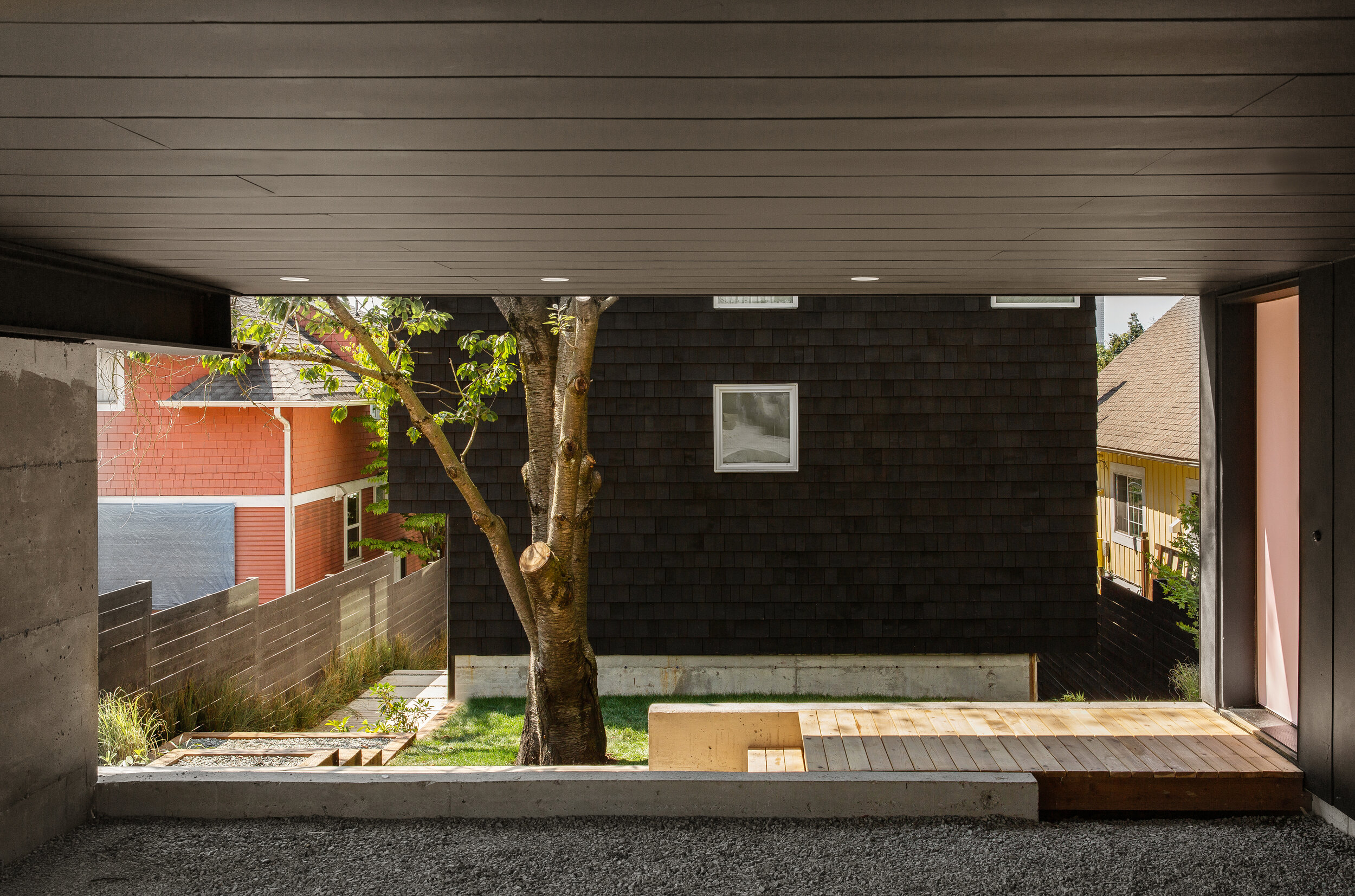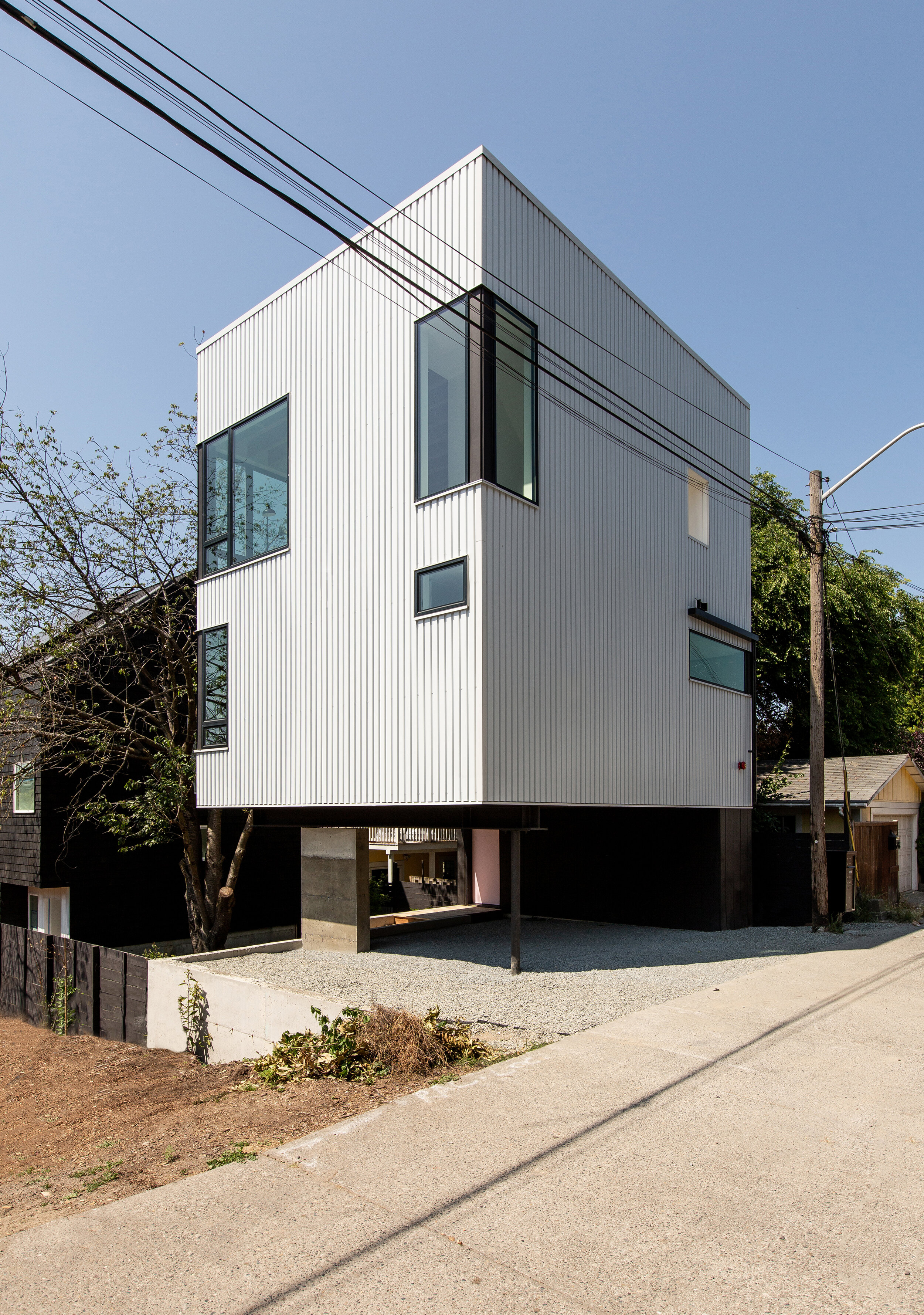
THE LOOKOUT
Architect - Hybrid Architecture
General Contractor - Hybrid Assembly
Developer - Hybrid Development
Location - Central District, Seattle WA
Complete 2020
A highly adaptable and efficient home that elevates itself above the rest. Raised above the alley to provide off-street parking for vehicles below, the 960 square-foot space includes a full bath plus a powder room, and features flexible space with movable wardrobes to allow for either one large bedroom, two smaller bedrooms, or a bedroom and office mix. The upper level has an open living, dining and kitchen space with expansive views perched in the branches of a mature cherry tree. A private “rooftop yard” opens up to full views of downtown Seattle. The program creates a lightness and ease of movement not often associated with vertically oriented spaces.
Press
Dezeen The Lookout by Hybrid Raised on Stilts Over a Seattle Alleyway
“Big windows are a must because natural lighting brings comfort, especially on gloomy days in Seattle”
Dwell A Seattle Home Perched High in the Treetops Transforms With Movable Walls
“A modern look and feel, with unique characteristics at an affordable price point”
gb&d magazine Designing for Density: Hybrid Architects Gets Creative with an Elevated Alleyside Home
“Take an alley shortcut in the Central District of Seattle and you might be surprised, as a large white cube seems to appear out of nowhere”
Treehugger Built on Stilts: Alleyway House Is an Elevated Box: If you've got it, flaunt it
“There's lots of talk about how ‘missing middle’ housing, where you get this kind of development, can help ameliorate the housing crisis in cities like Seattle”



















