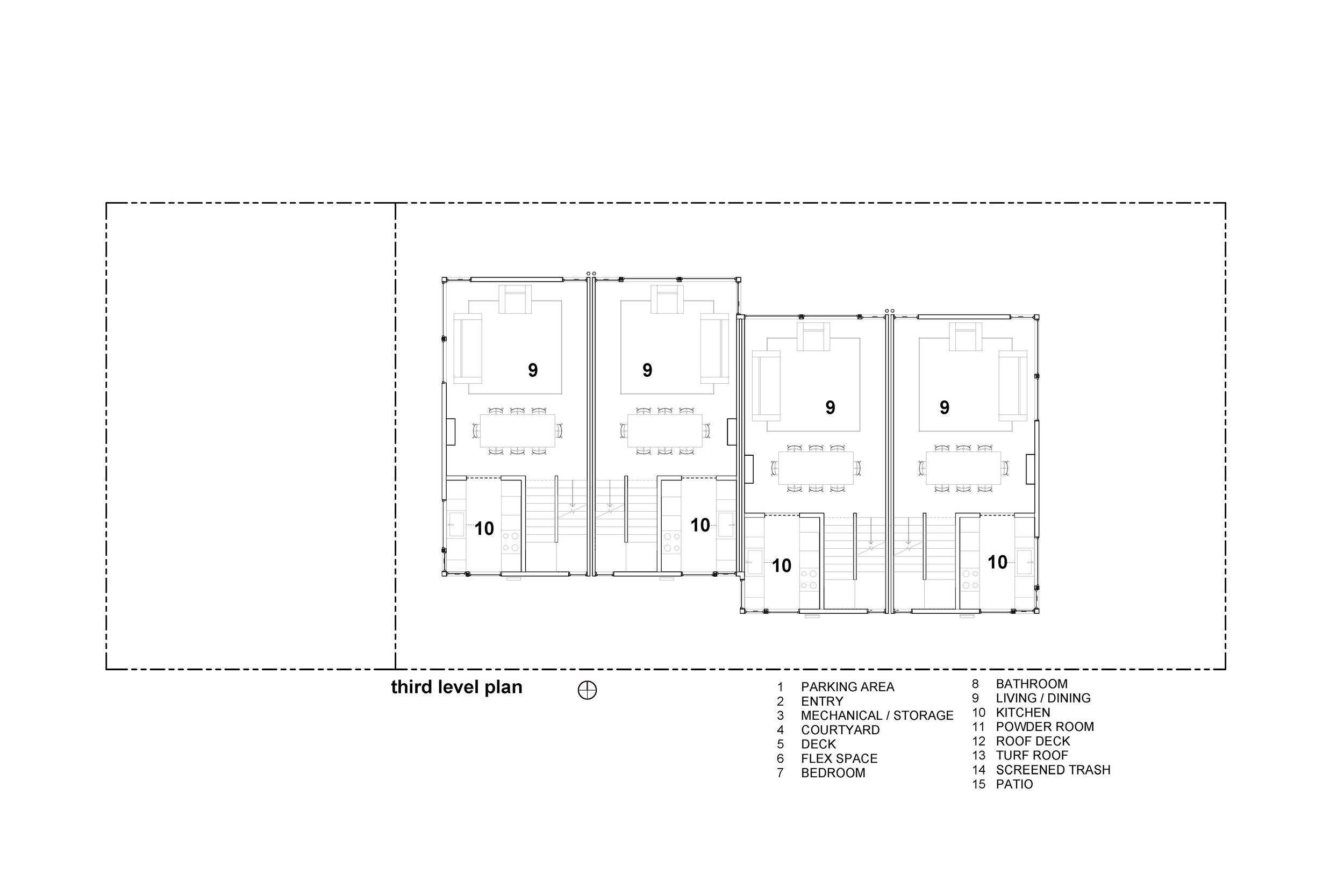
STEEL STACKS
Architect - Hybrid Architecture
General Contractor - Hybrid Assembly
Developer - Hybrid Development
Location - Delridge, Seattle WA
Complete 2020
A collection of Corten clad architectural dwellings in the heart of Delridge. The four townhomes offer flex spaces on the entry level with separate entrances allowing for Airbnb, home office, or Master Suite. The top level features the SkyRoom. A re-imaged roof deck with full height walls that enclose the space, creating an indoor / outdoor room complete with an AstroTurf lawn. An existing neighborhood café front’s Delridge Way, giving residence ease of access to a morning cup of coffee.
Press / Awards
2021 Residential Design Magazine Honor Awards
“Residential Special Constraints”
“Best Multi-Family Housing Community”
Archello Steel Stacks Highlight
“We like to employ honest materials that can age gracefully and provide a striking contrast to the standard ‘hardi party’ found on most Seattle townhouse projects. The corten will never need to be repainted and reflects the commercial character of the site.”
commARCH Case Study: A Townhome You'd Actually Like to Live In
“Thoughtfully designed for people who value design and community connection, Steel Stacks embodies a central Hybrid ambition: creating beautiful density”
Arch Daily Steel Stacks House / Hybrid
“These are not your average townhomes”
The Registry As Seattle Densifies, Hybrid Empowers Residents to Develop Their Own Properties
“Hybrid’s approach to development has been unique: instead of simply purchasing the land from a multitude of property owners and then developing the land on its own - as is typical for many developers - Hybrid partners with individual property owners to redevelop their lots”

















