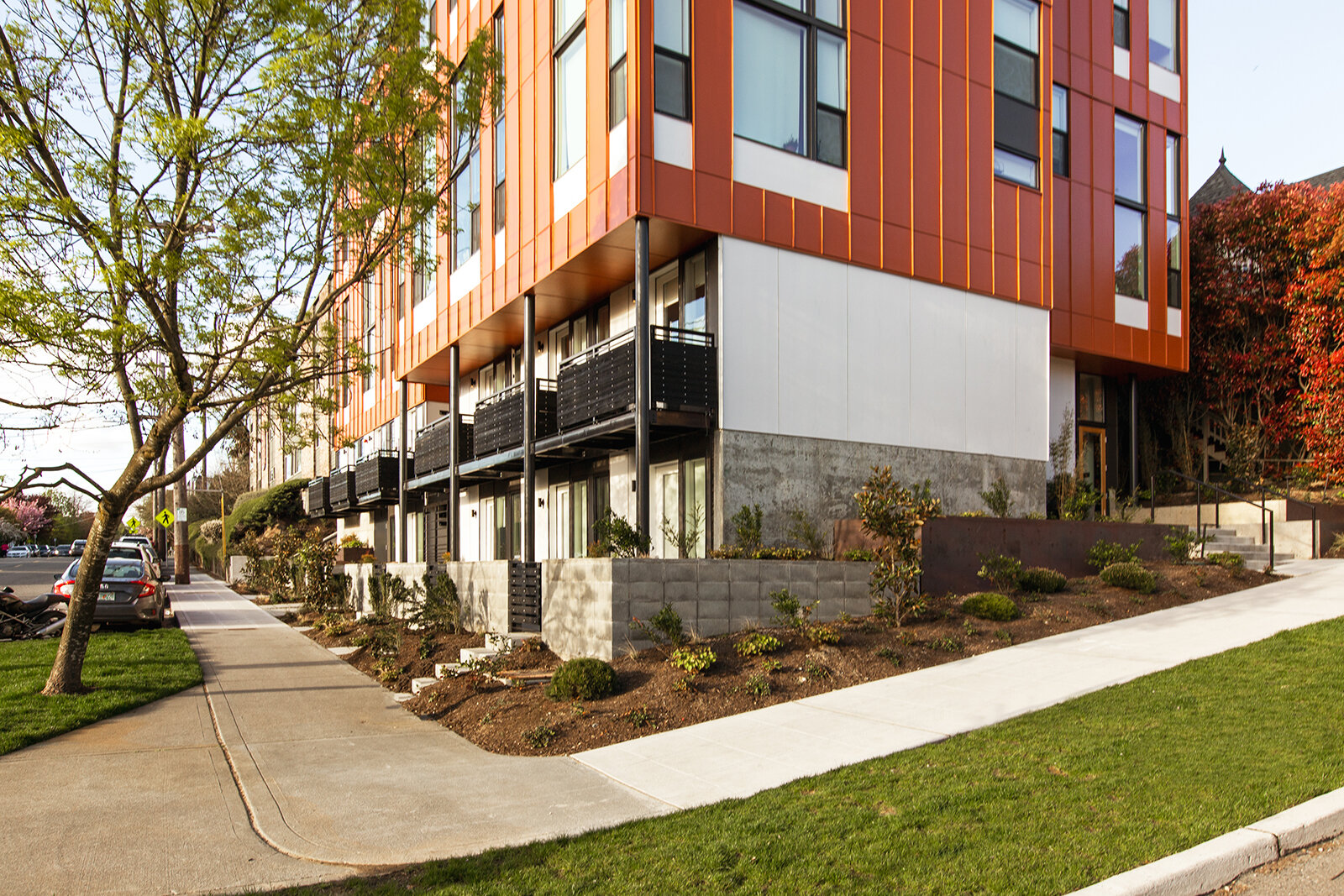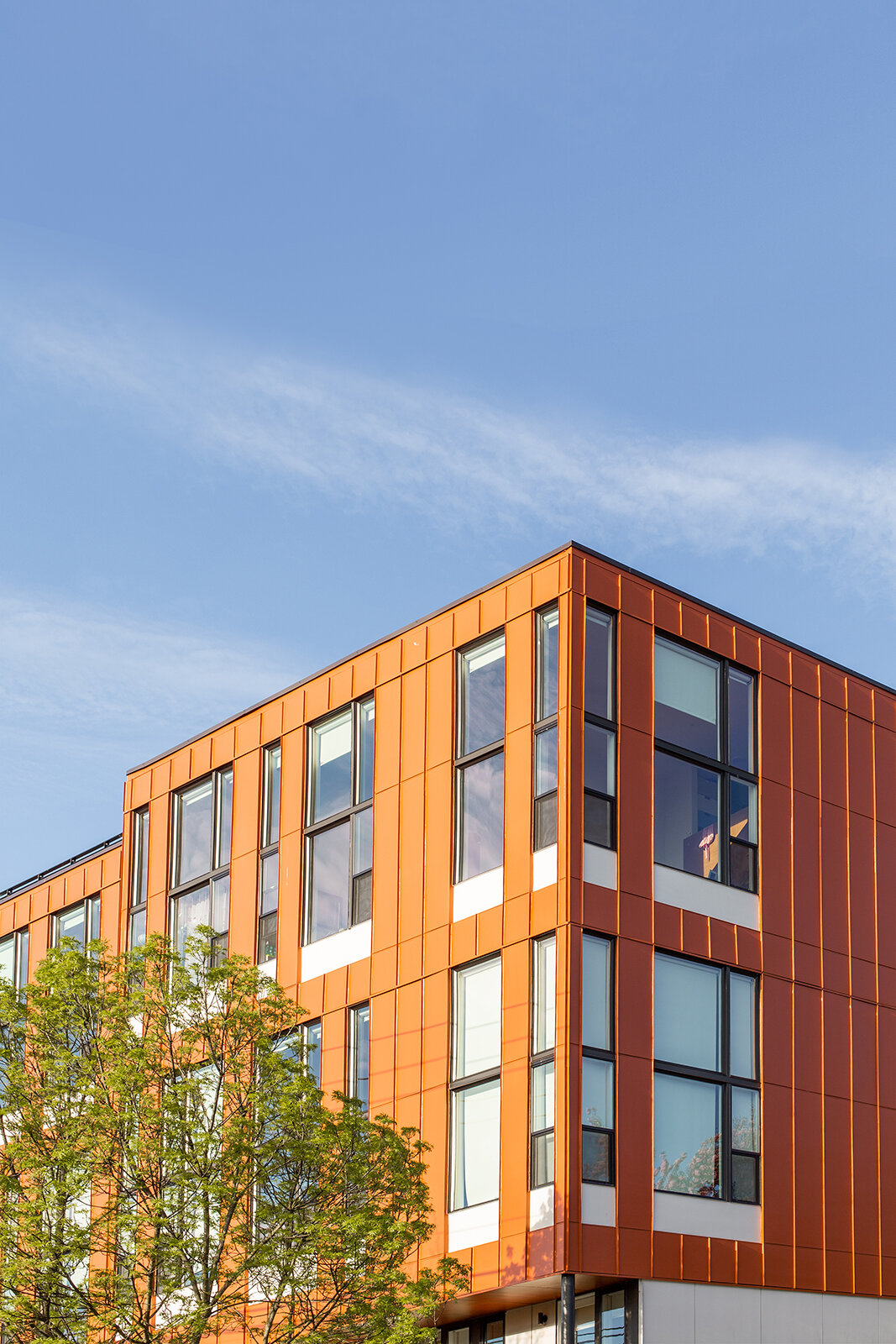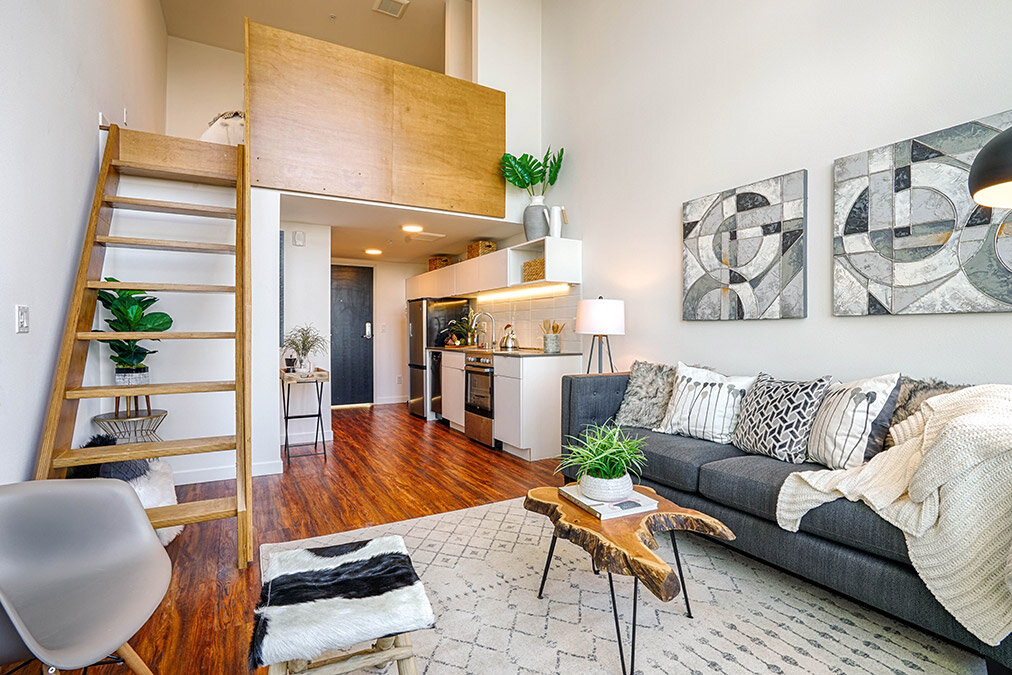
THOMAS ST LOFTS
Architect - Hybrid Architecture
General Contractor - CA James
Developer - Hybrid Development & 308 View LLC
Property Manager - Cornell & Associates
Location - Capitol Hill, Seattle WA
Complete 2018
Photos: Exterior - Rafael Soldi / Interior - Netra Nei
Leasing info can be found - here
Located on 12th and Thomas in Capitol Hill the Thomas Street Lofts contain 41 Small Efficiency Dwelling Units. Special attention was given to the position of the corner lot and the views it provided of downtown Seattle and the Olympic mountains.
The 41 units contained in the building vary between a studio and lofts style both within city mandated SEDU unit requirement of 260sf. The loft units feature 16ft ceilings with floor to ceiling windows and sleeping lofts. The studio units feature private balconies and patios. The vaulted space along with the balconies and patios don't affect the Floor to Area Ratio mandated by the city. Prioritizing the addition of this “free space” adds value to the tenants experience while still complying with the city zoning standards. To promote a sense of community and help facilitate neighbor interaction additional emphasis was given to shared space, in particular, the rooftop deck and build entry.










