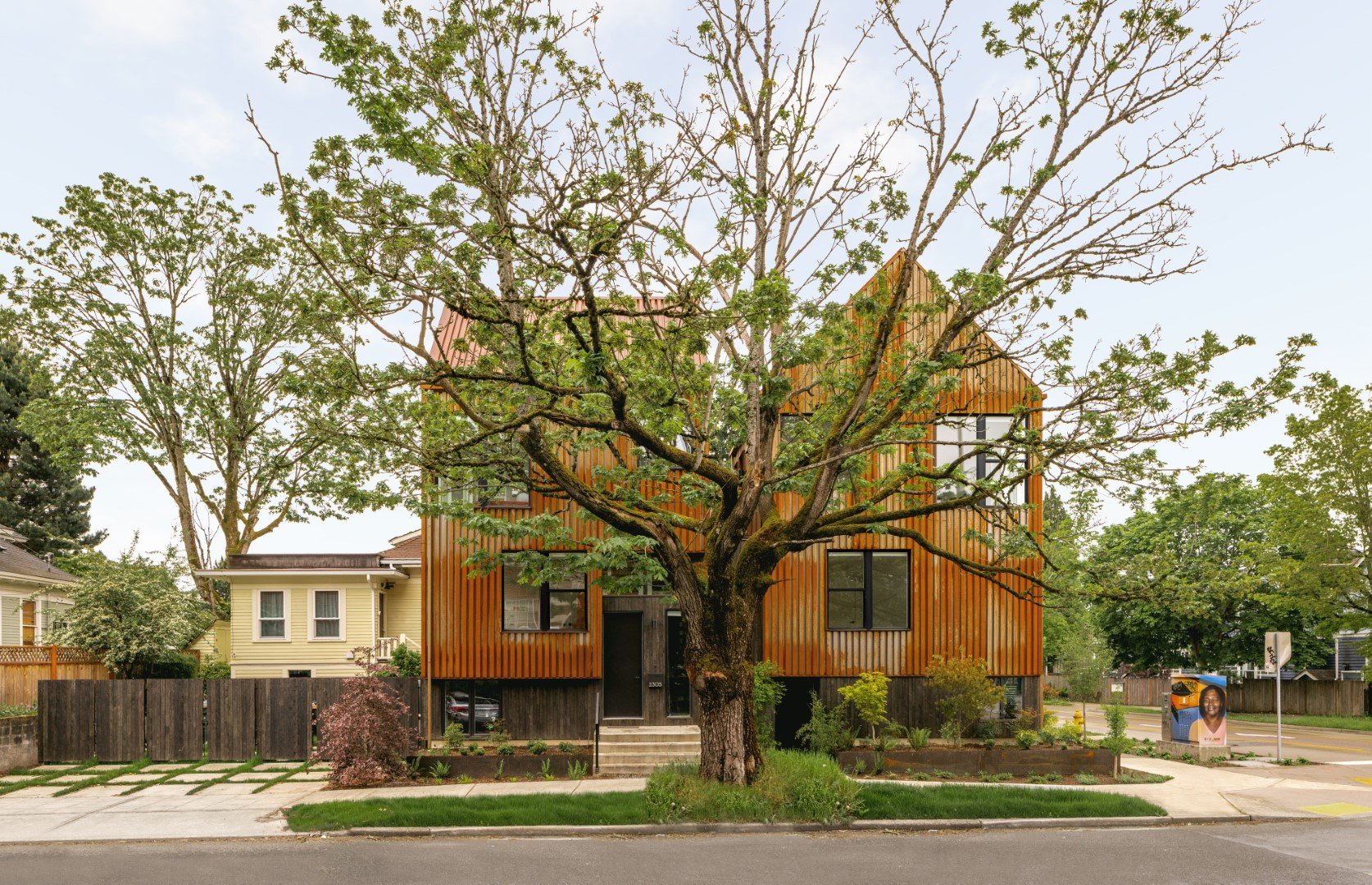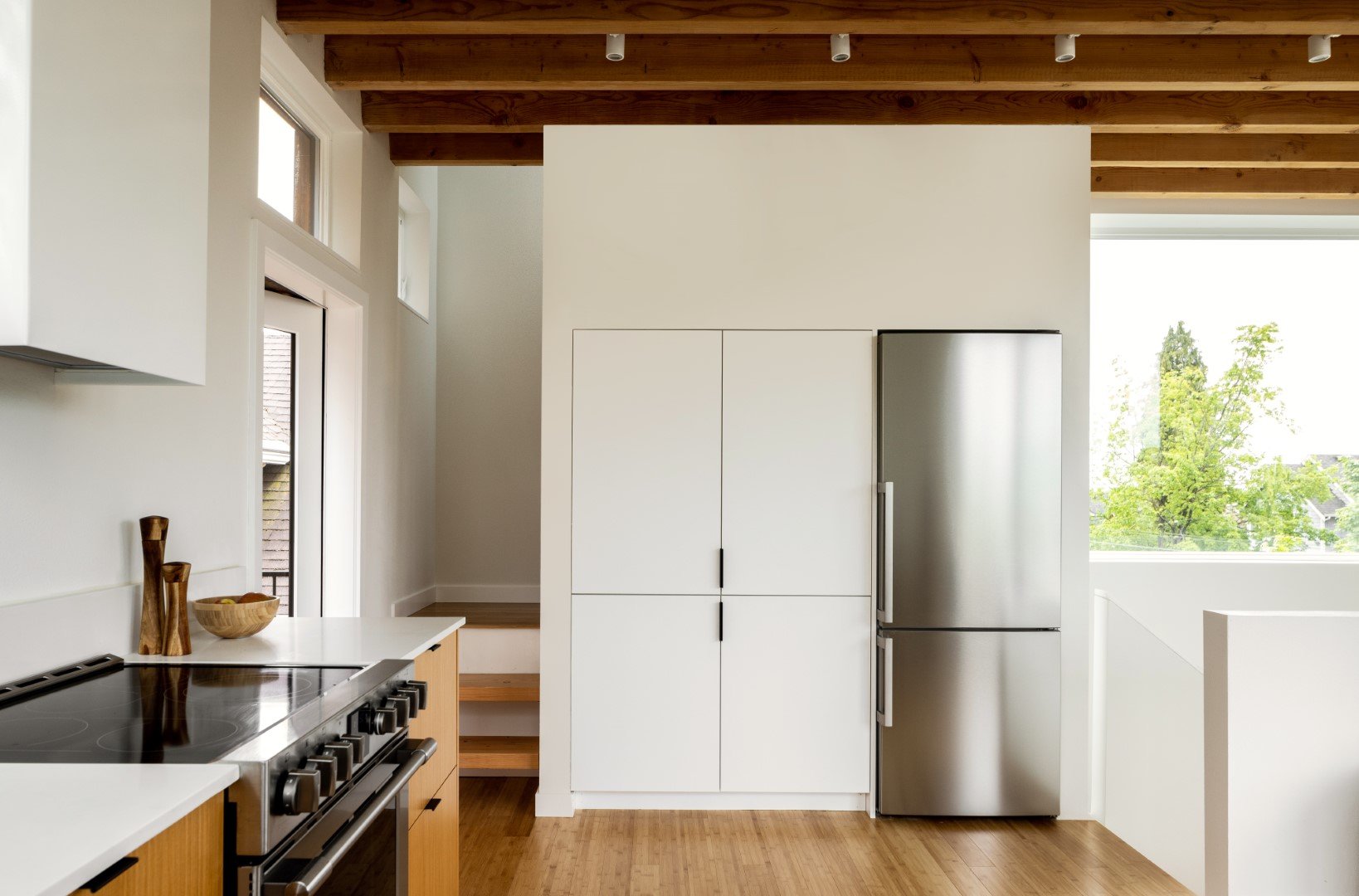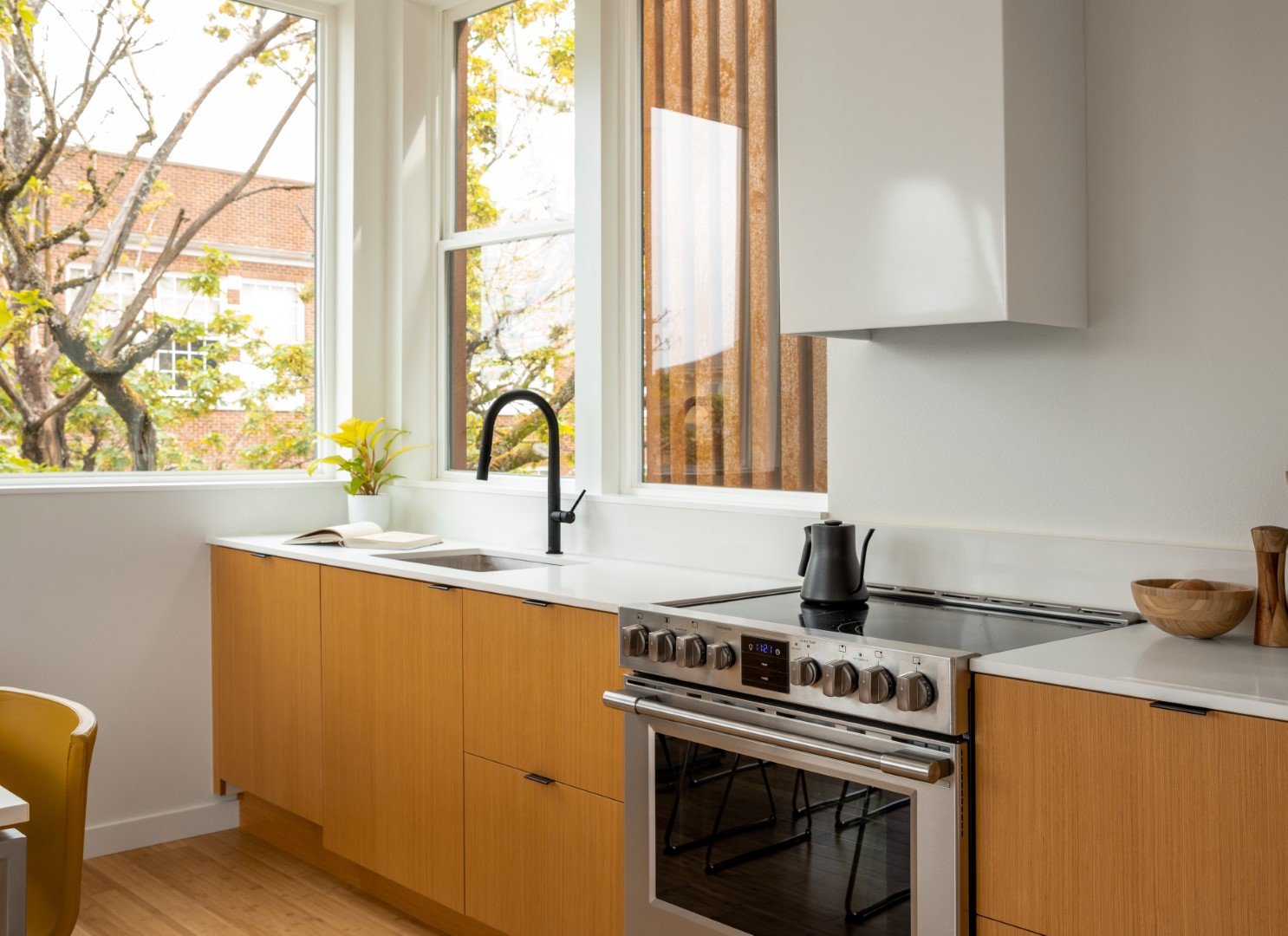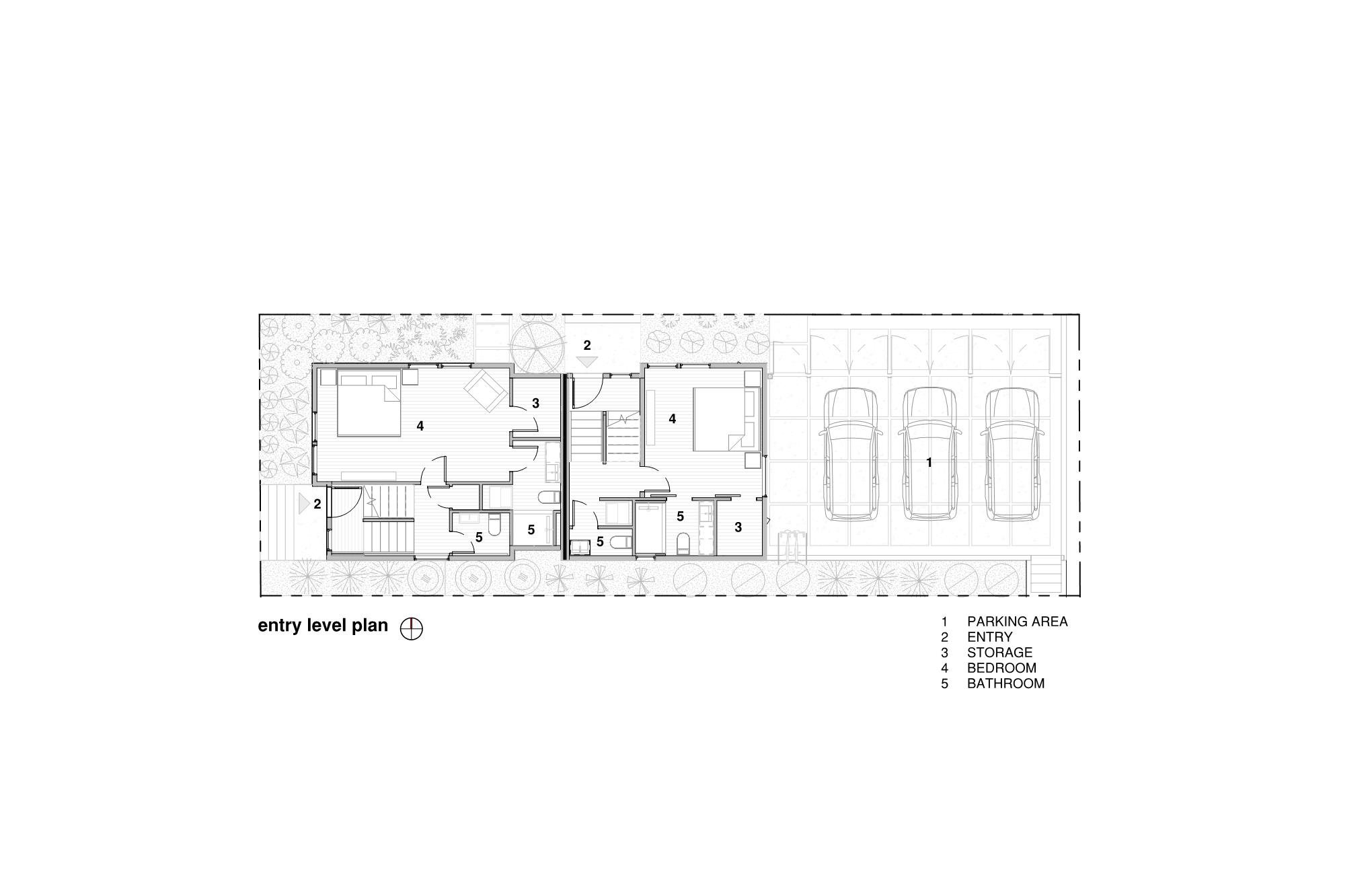
Oak & Alder
Architect - Hybrid Architecture
General Contractor - Hybrid Assembly
Developer - Hybrid Development
Location - Central District, Seattle WA
Complete - 2022
The Oak and Alder are two townhomes comprised of rusted corten exterior steel, grand windows, and a dynamic pitched roofline. The project drew inspiration from a nearby red brick high school and neighboring craftsman homes. Oak & Alder provides an intriguing solution to urban infill by allowing existing owners to contribute to the development process. In splitting a large single-family lot Hybrid created two townhomes with three parking spots to support each homeowner. The first unit is a three-bed / two-bath while the corner unit is a two-bed / two-bath. The project creates community-focused development increasing density in the city without sacrificing quality.
Press / Awards
Growing the Missing Middle in Seattle. The city's innovative Oak & Alder development can serve as a model for other firms looking to increase housing density.
“American studio Hybrid has designed, funded and built a pair of "missing middle" townhomes that are meant to help densify a Seattle neighborhood while respecting the context.”
“In a city struggling to meet the growing demand for affordable housing, Oak & Alder accommodates two very different homeowners with incredible flexibility, design innovation, and ample access to natural light.”
“In 2018, Hybrid’s founding partner and design principal, Robert Humble, befriended a local brewery owner who had an underutilized side yard on an oversized single-family lot. The owner was planning to sell his home, and Hybrid helped divide the lot and create a new development parcel on the owner’s side yard.”
“Seattle-based Architecture practice Hybrid builds its Oak & Alder house as an embrace of the city’s heritage while setting the tone for its future.”
“A Rusted Metal Exterior Allows This Townhouse To Stand Out On The Corner”
"New townhomes bring attractive housing option to the CD”
“Hybrid transformed the empty lot into two perpendicular units and three parking spots without demolishing or displacing existing residents. “
“Many long-term residents feel that development happens to them and not with them,” says Humble. Hybrid aims to include these long-term residents in the development process, giving them editorial control and financial benefit to the development of their land.
“Hybrid complete rusted corten multi-family home in Seattle’s Central District”
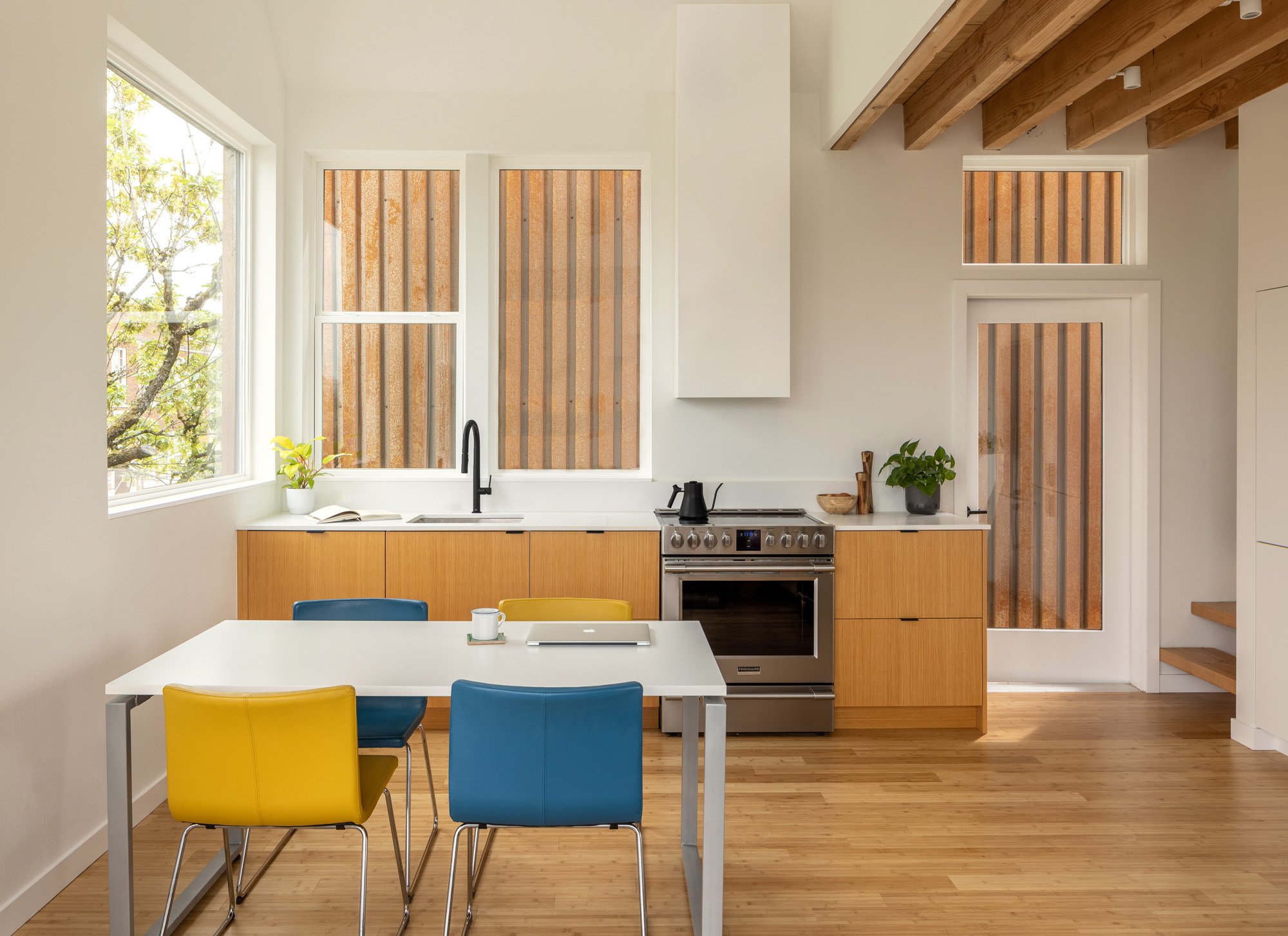
Details
Size
2 Bedroom + Sleeping Loft.
Ground floor flex space with separate entrance
2 Bath + Powder Room
1,270 - 1,540 sqft
Lofted living space
Views of downtown Seattle
Site
2305 E Alder St, Seattle WA 98122
Easy access to:
Lightrail / Downtown / I-90 Commute
Coffee Shops & Grocery





